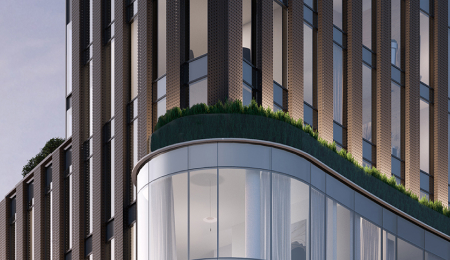Toronto’s Corktown neighbourhood is transitioning from its industrial past into a hub of development activity. On the northwest corner of Eastern Avenue and Sackville Street, progress on 28 Eastern Avenue has been steady over the past three years. This 12-storey mixed-use condominium and townhome building, designed by Teeple Architects for the Alterra Group of Companies, has reached a milestone recently.
Demolition began at the site in late 2020, with notable sub-grade excavation progress by March, 2022. A northeastly view reveals an excavator sitting centrally, with a dirt ramp providing access from the surface to the base of the excavation on the southern end. The north and east sides feature retaining walls supported by wooden shoring and a series of shoring anchors. On the west, steel beams wrap horizontally around the walls, with additional angled steel supports embedded into the ground for stability.
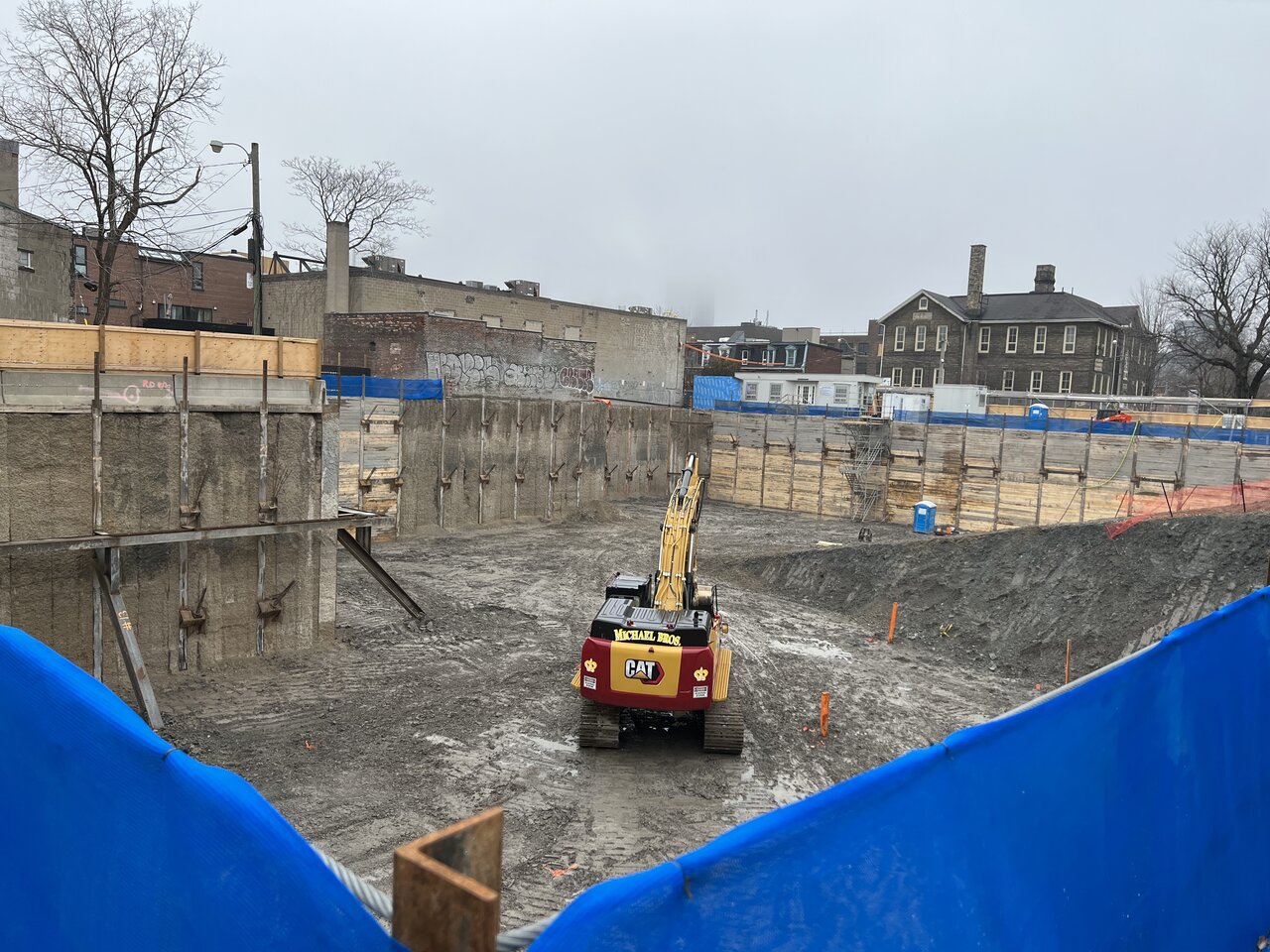
By July 2022, the northwest perspective reveals significant below-grade construction. Two tower cranes have been erected, at the west and east ends, overseeing a site teeming with workers. On the eastern side, formwork for foundational concrete walls is evident. Concrete walls and pillars, reinforced with vertical rebar, are emerging, and a dense mesh of rebar is prepared for an upcoming concrete pour in the southeast corner. Protective white tarp covers the retaining walls, with horizontal beams reinforcing the western wall’s corners.
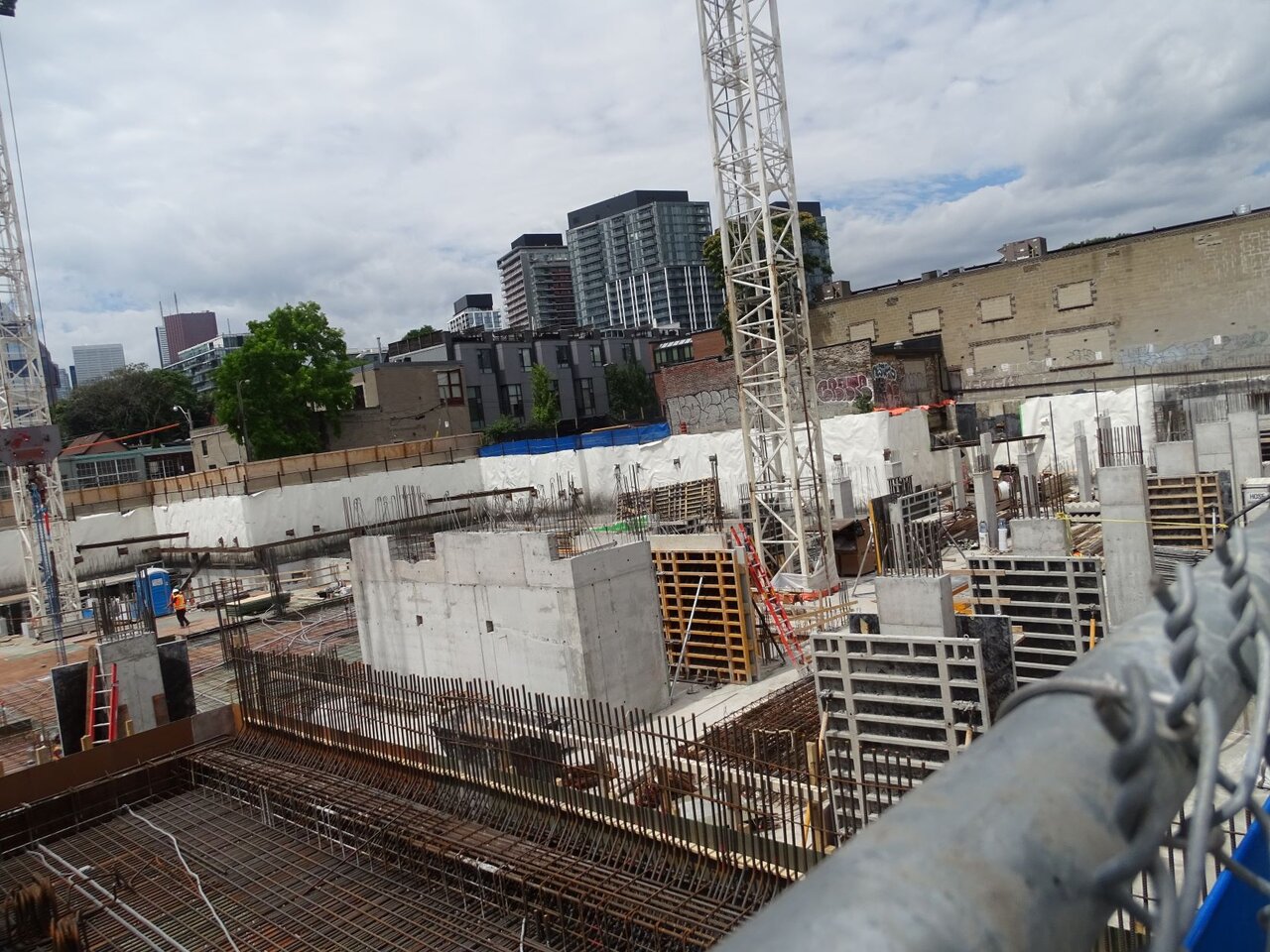
Fast-forward to March 2023, and a view from Eastern Avenue depicts the structure extending four storeys above grade. The ground and mezzanine levels, designed for retail use, extend to a height of 6.0m, supported by extensive scaffolding. Additional scaffolding and shoring poles are evident in the upper storeys. The western end of the site, where the third storey is under construction, features visible wooden formwork.
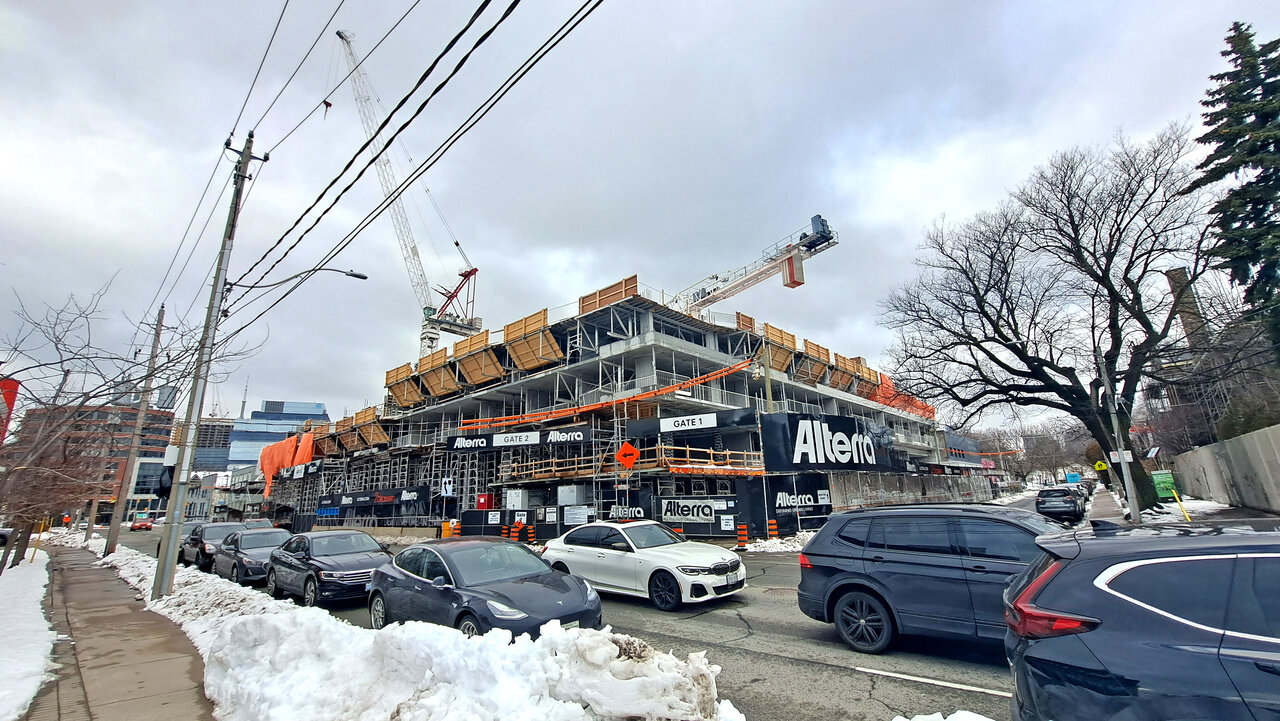
By July 2023, the bulk of the structure has been formed, then reaching at least 10 storeys. A south-facing view from Sackville Avenue reveals the building’s step-back terraces from the north elevation, creating a transition to the adjacent low-rises. A construction hoist is situated on the left side along Sackville Avenue.
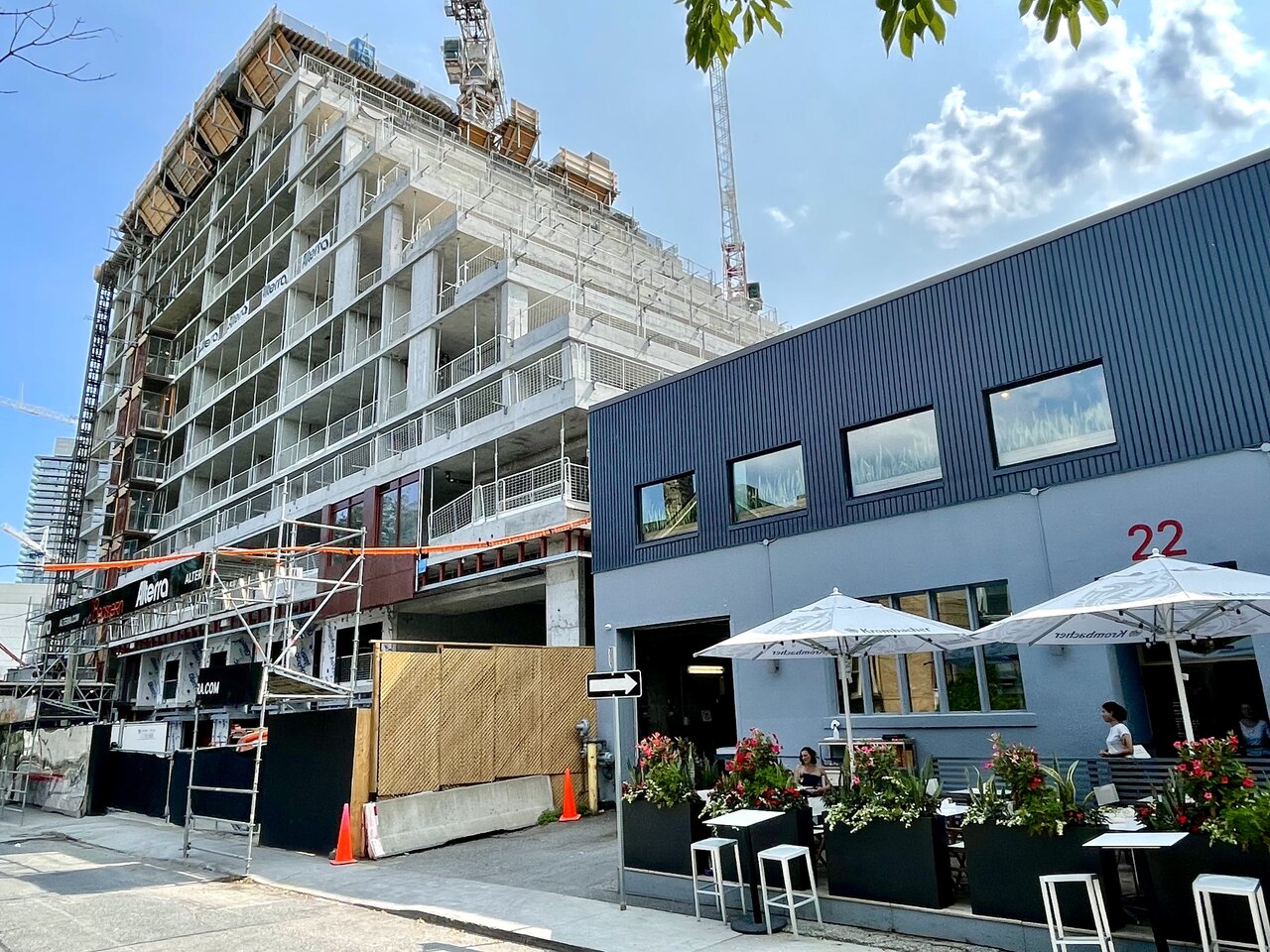
An August, 2023 panoramic view from the west illustrates the building’s integration into the surrounding urban fabric. Its massing strategy reduces height and volume towards the north, aligning with the residential character of the area and existing heights along Sackville Street. Staggered step-backs on the north and west elevations, coupled with the F-shaped layout, create an interior courtyard surrounded by units. The backdrop features the bustling construction of Canary House and West Don Lands, while the distinct black and white River City Condos Phase 3 adds to the area’s architectural diversity.
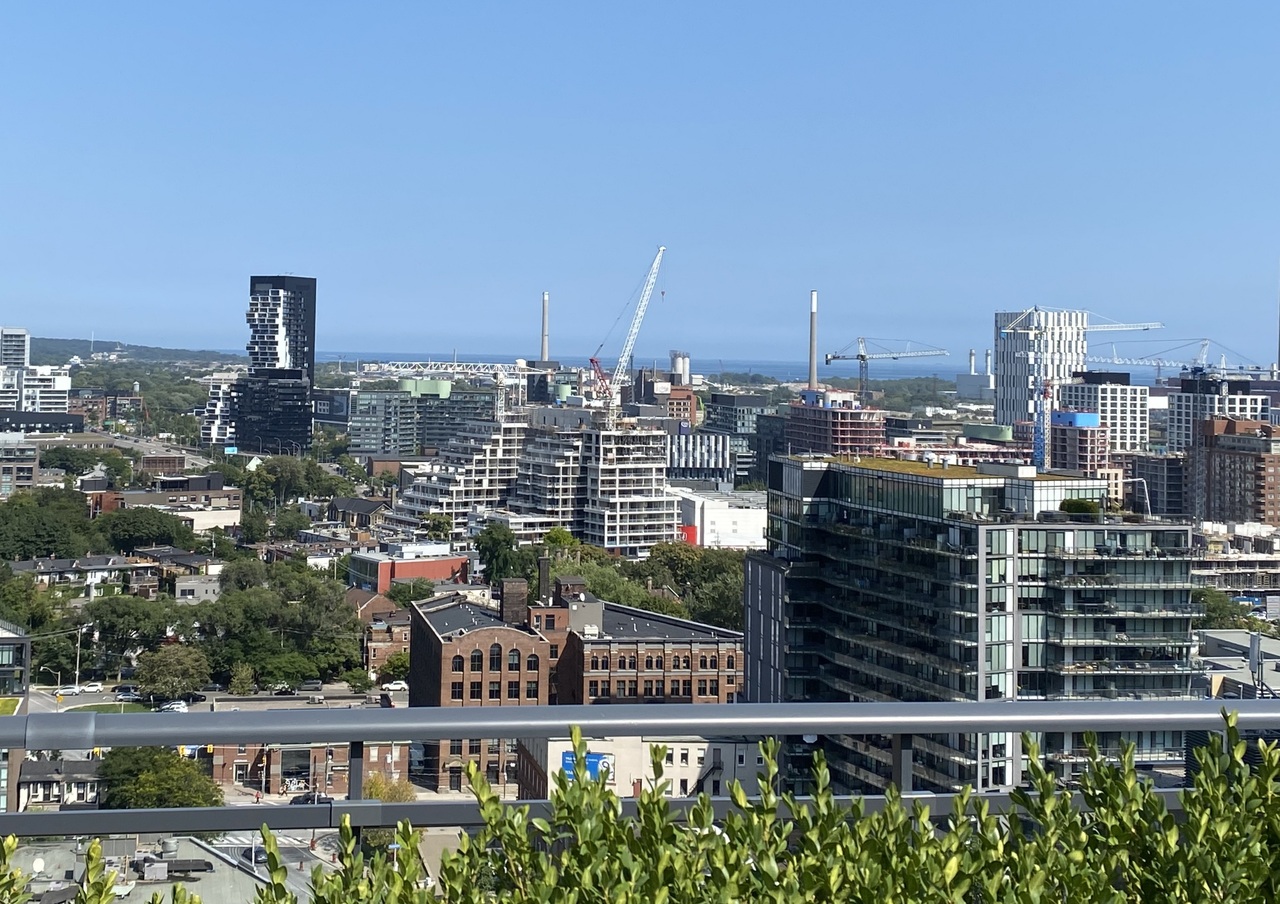
Now that the building has topped off, the tower cranes have been dismantled. The northward view reveals the application of bronze cladding on the first few storeys, alongside black cladding on the south elevation featuring windows set within a slender mullion pattern. The building’s topping-off marking another step in the transformation of the area.
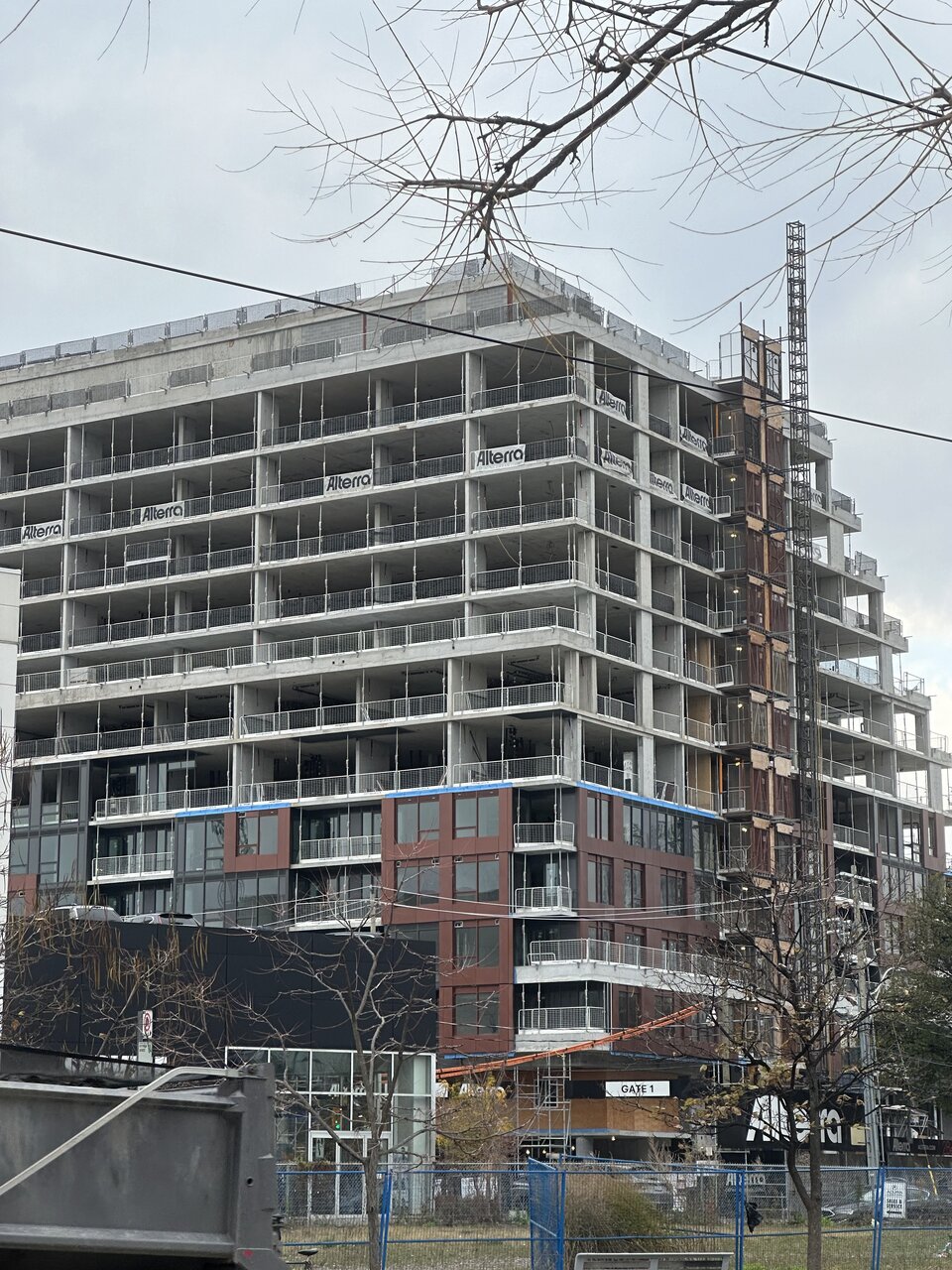
28 Eastern Avenue, set to house 379 residential units and approximately 1,553m² of retail space, stands as a notable addition to the Corktown’s architectural landscape and revitalization of this historic area.
Source: Urban Toronto
More Articles
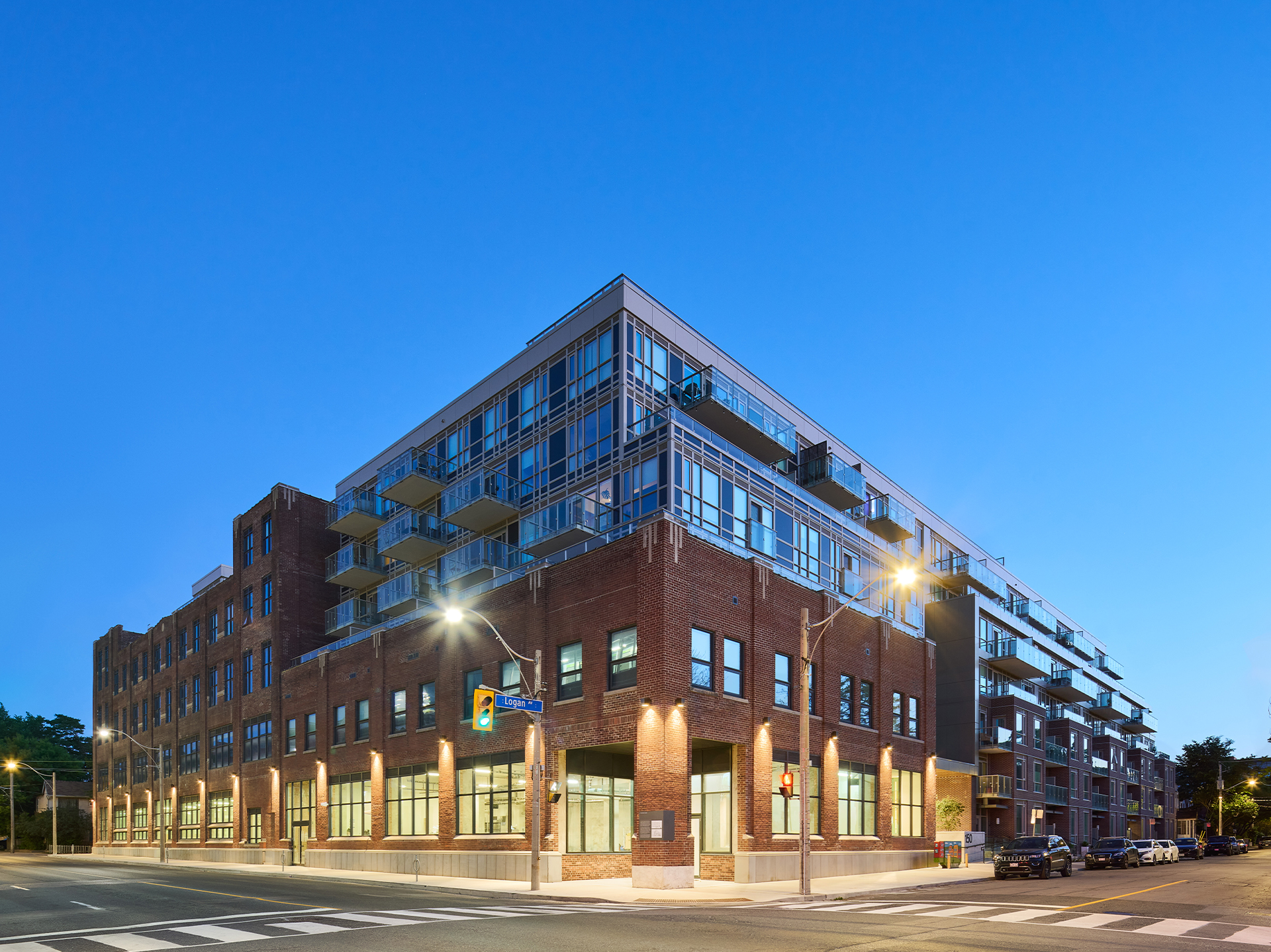
Wonder Condos Wins at the 2024 Brownie Awards
2024 Brownie Award winners announced The winners of the 2024 Brownie Awards were announced at a ceremony at the Delta Hotel in…
Read More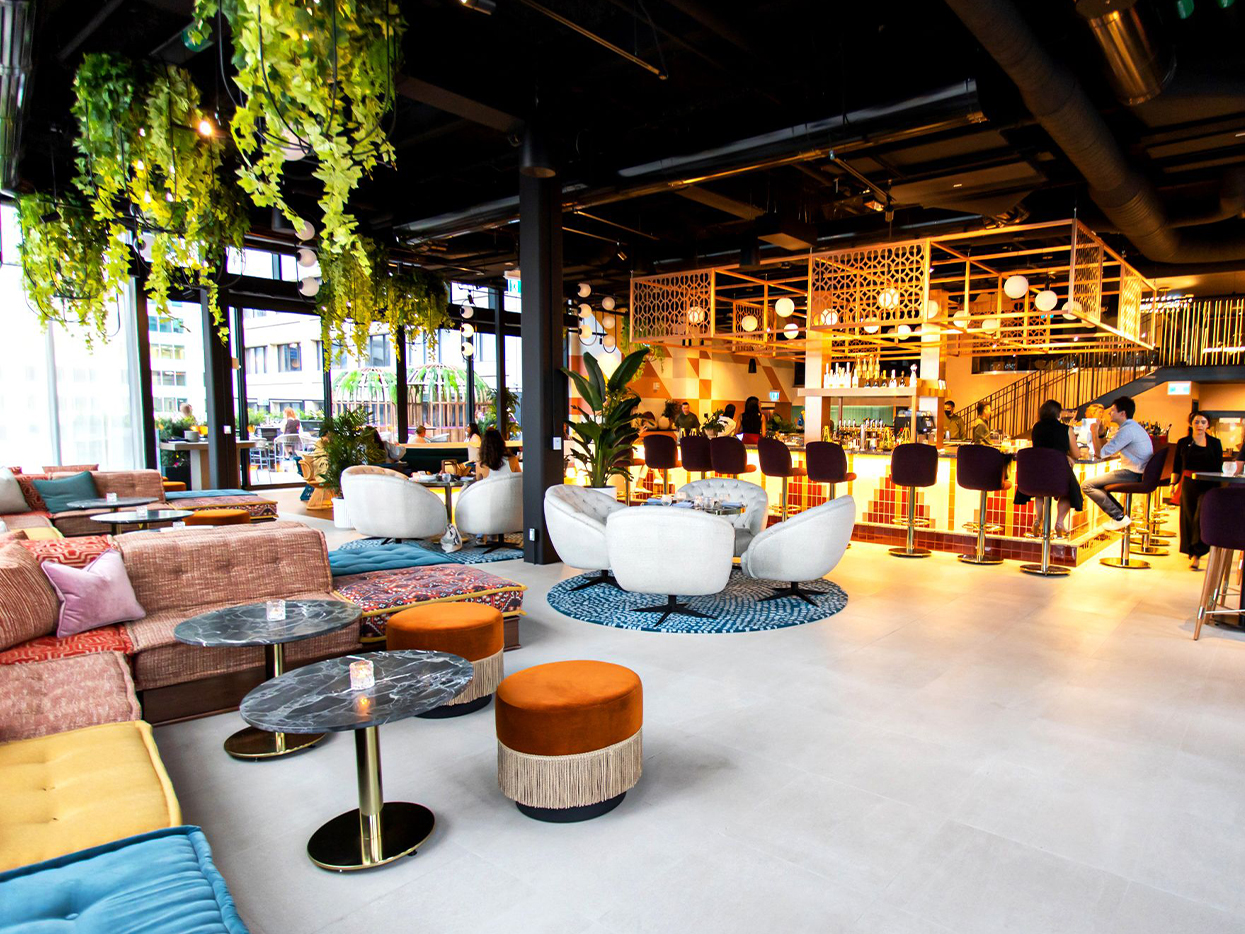
The Best Hotels in Toronto
The best hotels in Toronto aren't necessarily the most luxurious hotels nor are they the finest boutique stays. These are spots that rate high for things…
Read More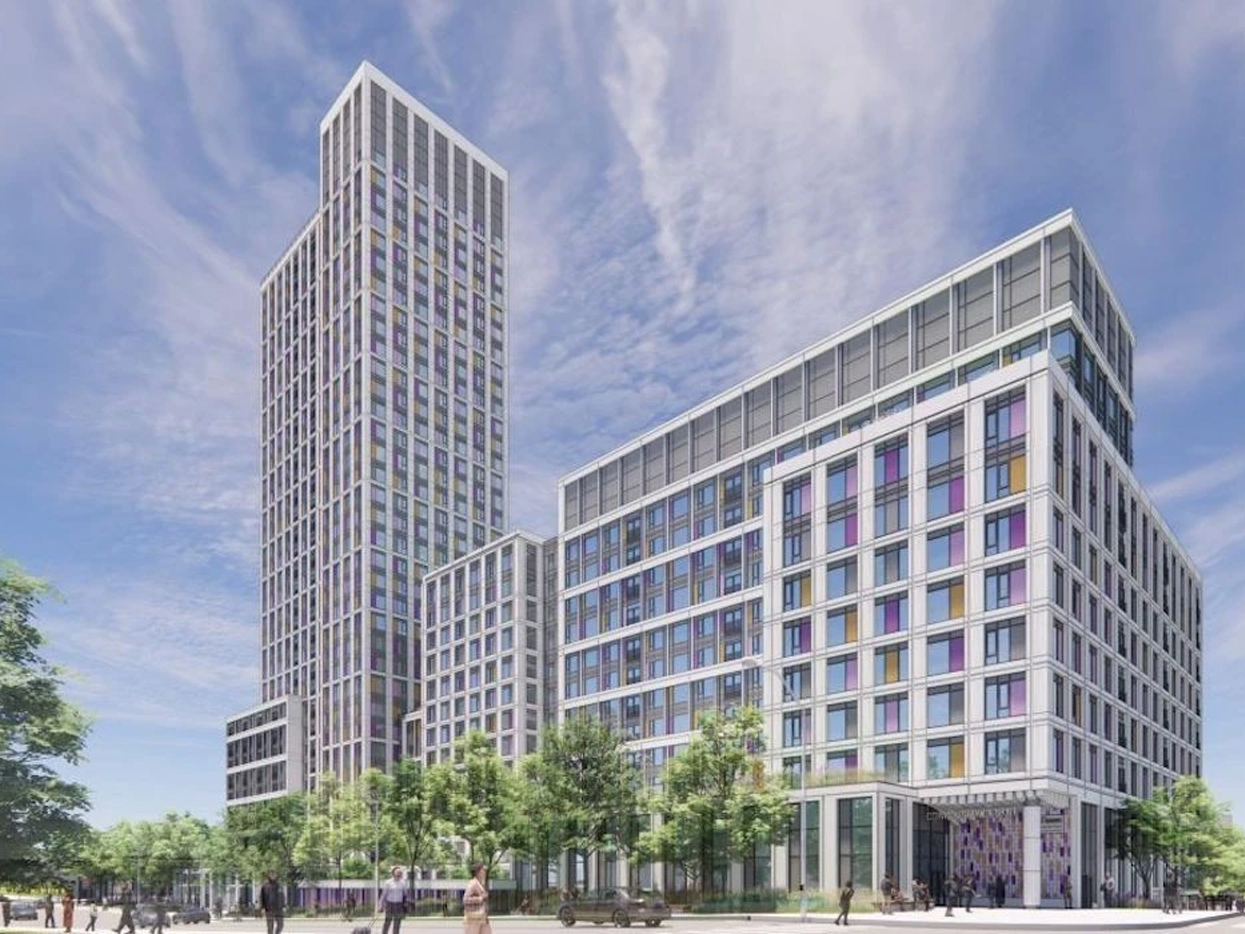
‘Housing Now’ Development On Victoria Park Ave Advances, New Renderings Released
The Victoria Park Avenue project is set to include 705 new rental homes, including 256 affordable and 449 rent-controlled market units. Last…
Read More