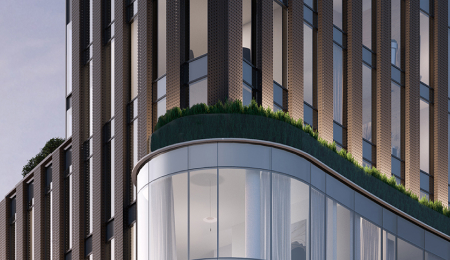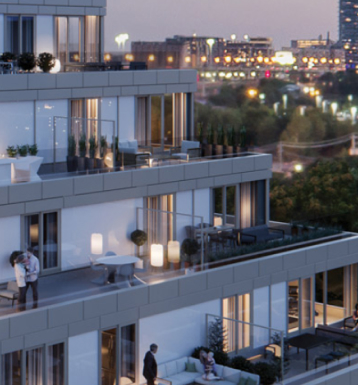Four months after UrbanToronto last checked in on 28 Eastern Avenue, when the building had recently topped off, its exterior is now wrapped in nearly all of its cladding. Located in Toronto’s Corktown neighbourhood, the 12-storey mixed-use condominium and townhome building is designed by Teeple Architects for the Alterra Group of Companies.
Starting in late 2020 with the demolition of the early 20th-century mixed-use buildings that were previously onsite, construction has steadily progressed over the past few years. Situated north of construction projects such as Cherry House and Birch House in the Canary District, 28 Eastern Avenue is part of the comprehensive transformation of the area mostly formerly industrial area.
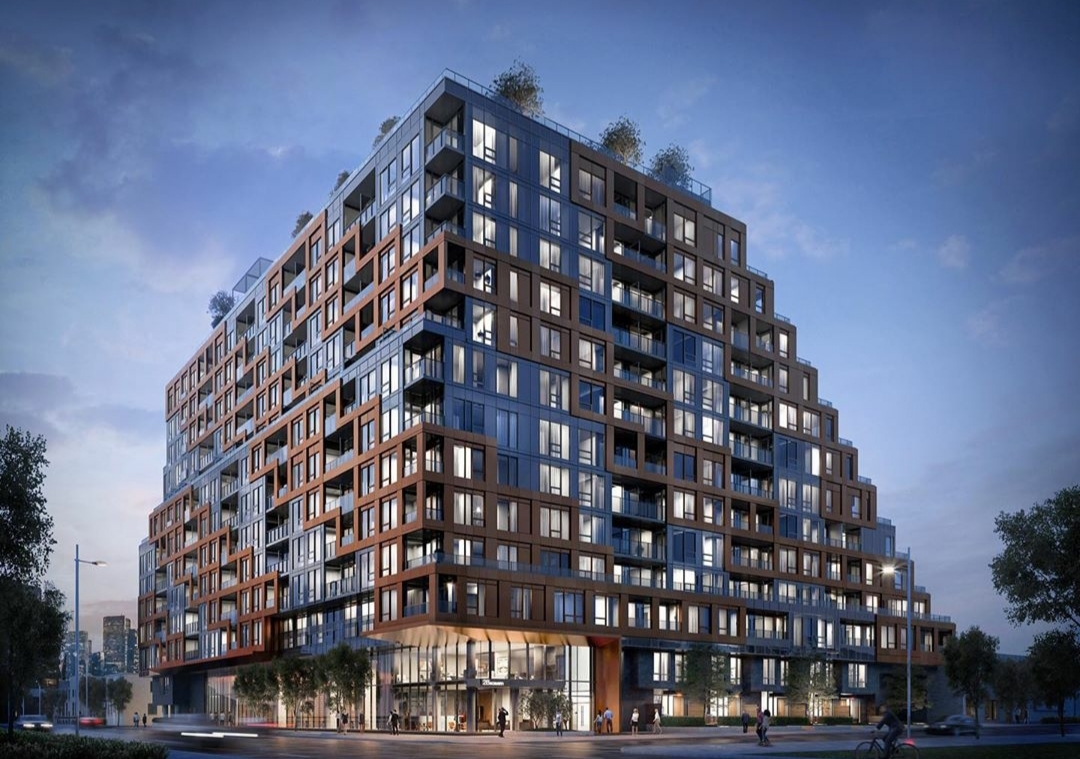
In the image below from this earlier month, we see the west and south elevations fronting Gilead Place and Eastern Avenue respectively. Clad in alternating black and brown panels, the west elevation to the left, with its staggered step-backs, allows for outdoor spaces on the seventh and tenth floors. At the top of the west elevation, the top two storeys await installation of cladding, while all of the mechanical penthouse awaits its cladding.
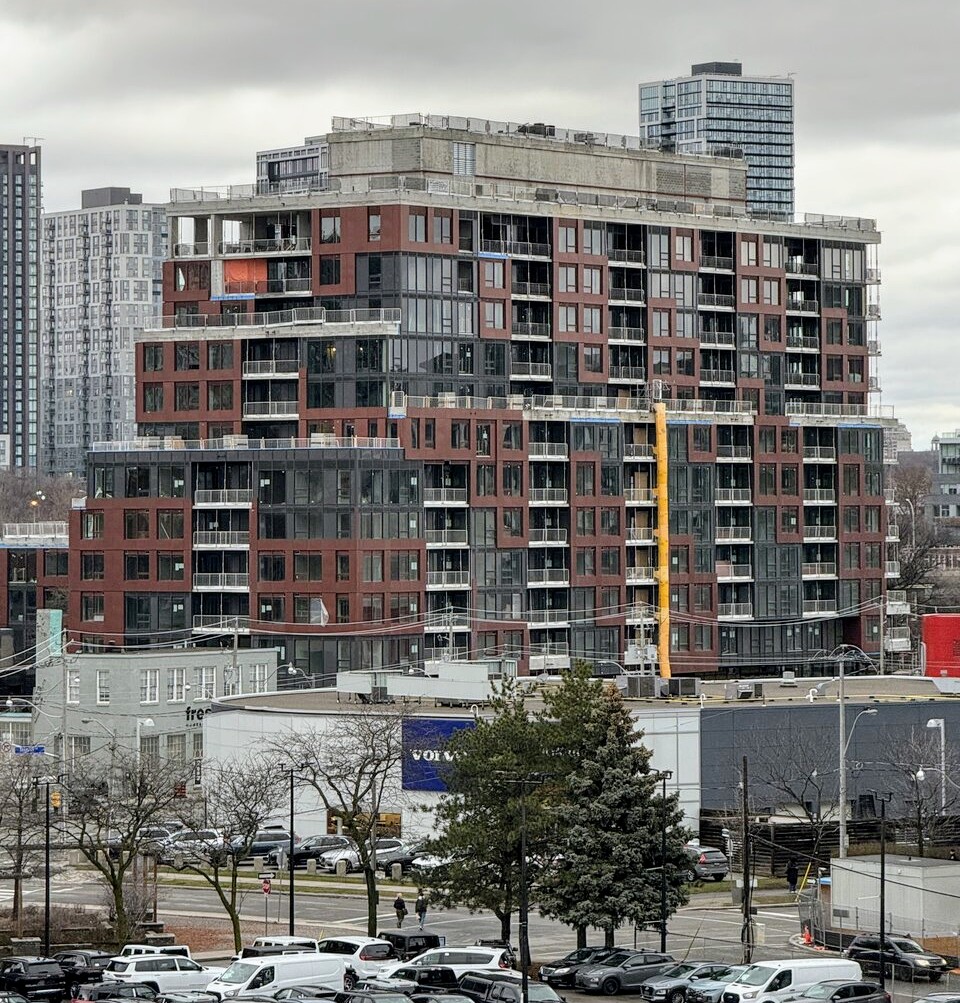
Along Sackville Street, the eastern elevation’s streetscape is seen beneath a scaffold delivery gate. This street-level view offers a close-up of the first several storeys, where the brown and black aluminum cladding meets the brick veneer masonry of the ground floor. The construction hoist is seen towards the south end closer to Eastern Avenue, out against the developing facade.
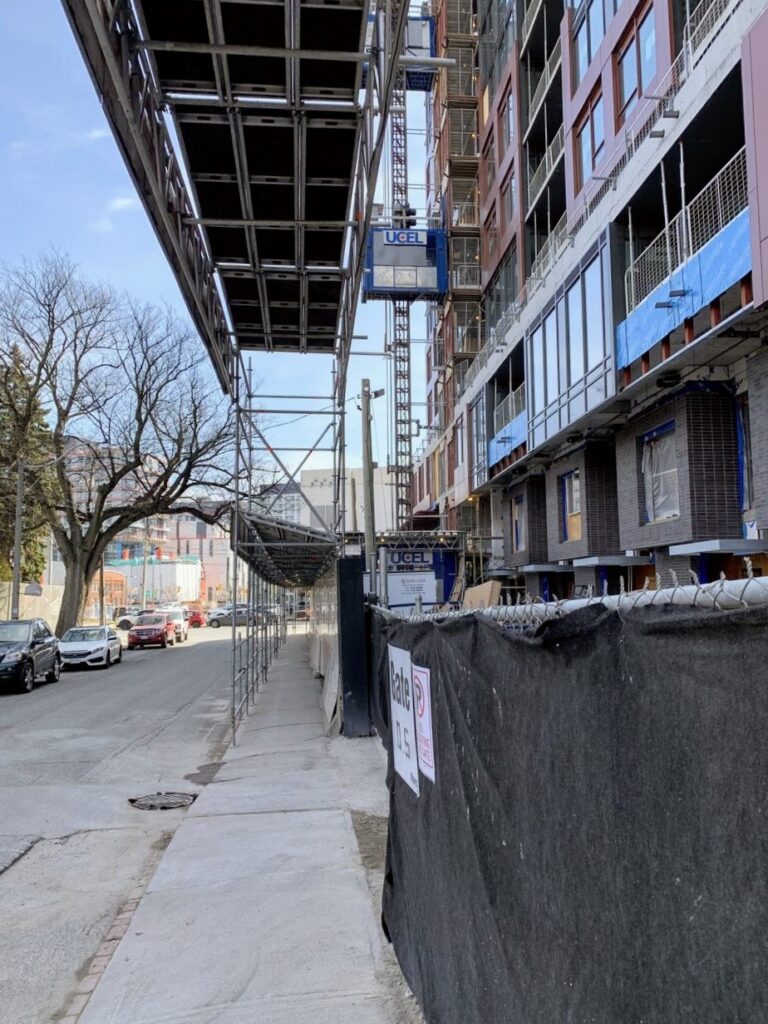
Peering south from King Street, the structure’s step-backs are prominently displayed, offering a staggered silhouette that descends in scale to relate to the neighbouring low-rise context. This provides outdoor terraces for the residents of those suites. As per the architectural plans, a pre-finished aluminum window wall system, coupled with slab edge-mounted balcony guard railings, is set to offer unobstructed views of the surroundings. In contrast to the eastern elevation, the western section to the right is truncated, that part of the property not being so deep.
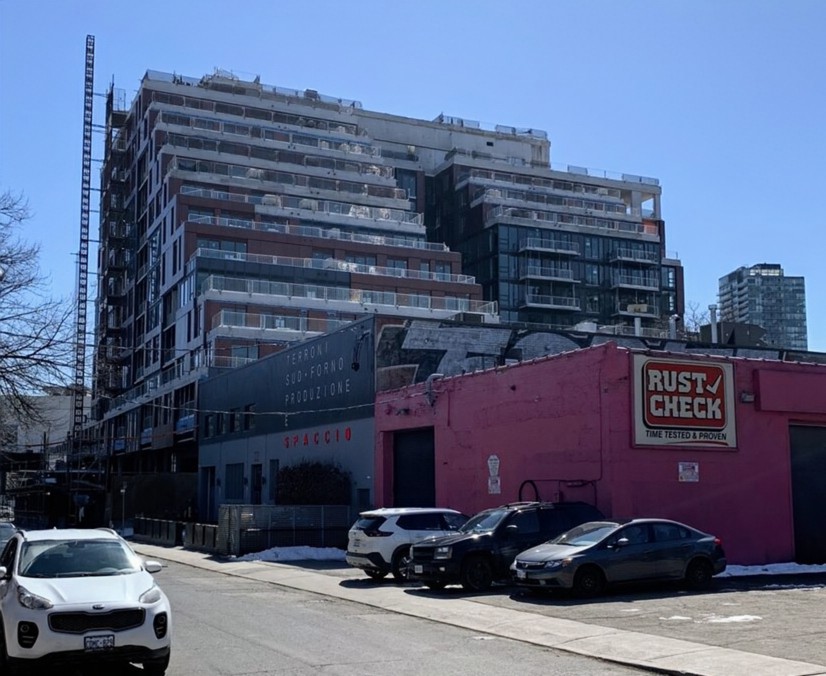
The development rises to a height of 45.4m, offering 379 residential units for the Corktown neighbourhood. Complementing this will be the approximately 1,533m² of retail facing Eastern Avenue at grade.
UrbanToronto will continue to follow progress on this development, but in the meantime, you can learn more about it from our Database file, linked below. If you’d like, you can join in on the conversation in the associated Project Forum thread or leave a comment in the space provided on this page.
UrbanToronto has a research service, UrbanToronto Pro, that provides comprehensive data on construction projects in the Greater Toronto Area—from proposal through to completion. We also offer Instant Reports, downloadable snapshots based on location, and a daily subscription newsletter, New Development Insider, that tracks projects from initial application.
Source: Urban Toronto
More Articles
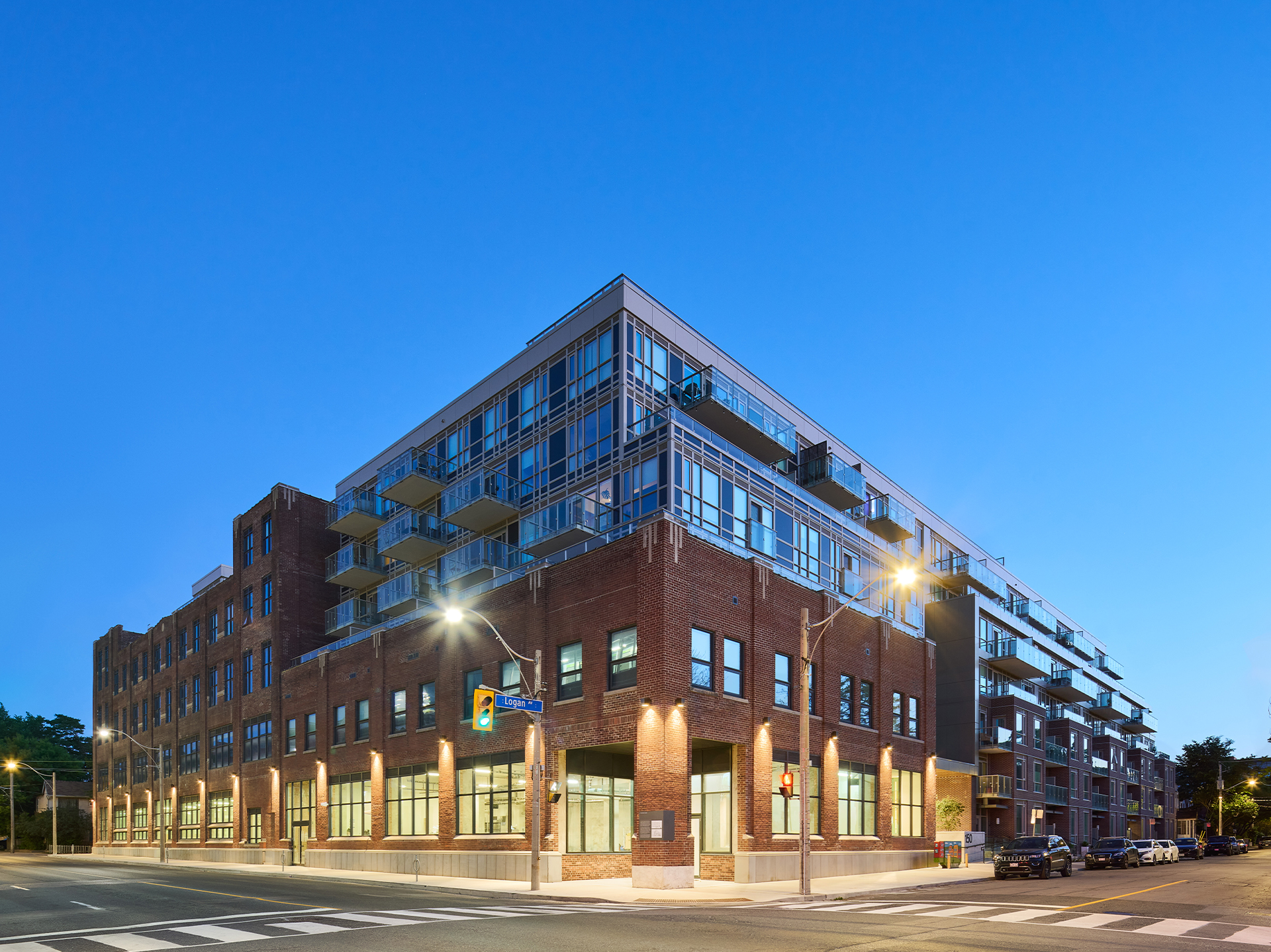
Wonder Condos Wins at the 2024 Brownie Awards
2024 Brownie Award winners announced The winners of the 2024 Brownie Awards were announced at a ceremony at the Delta Hotel in…
Read More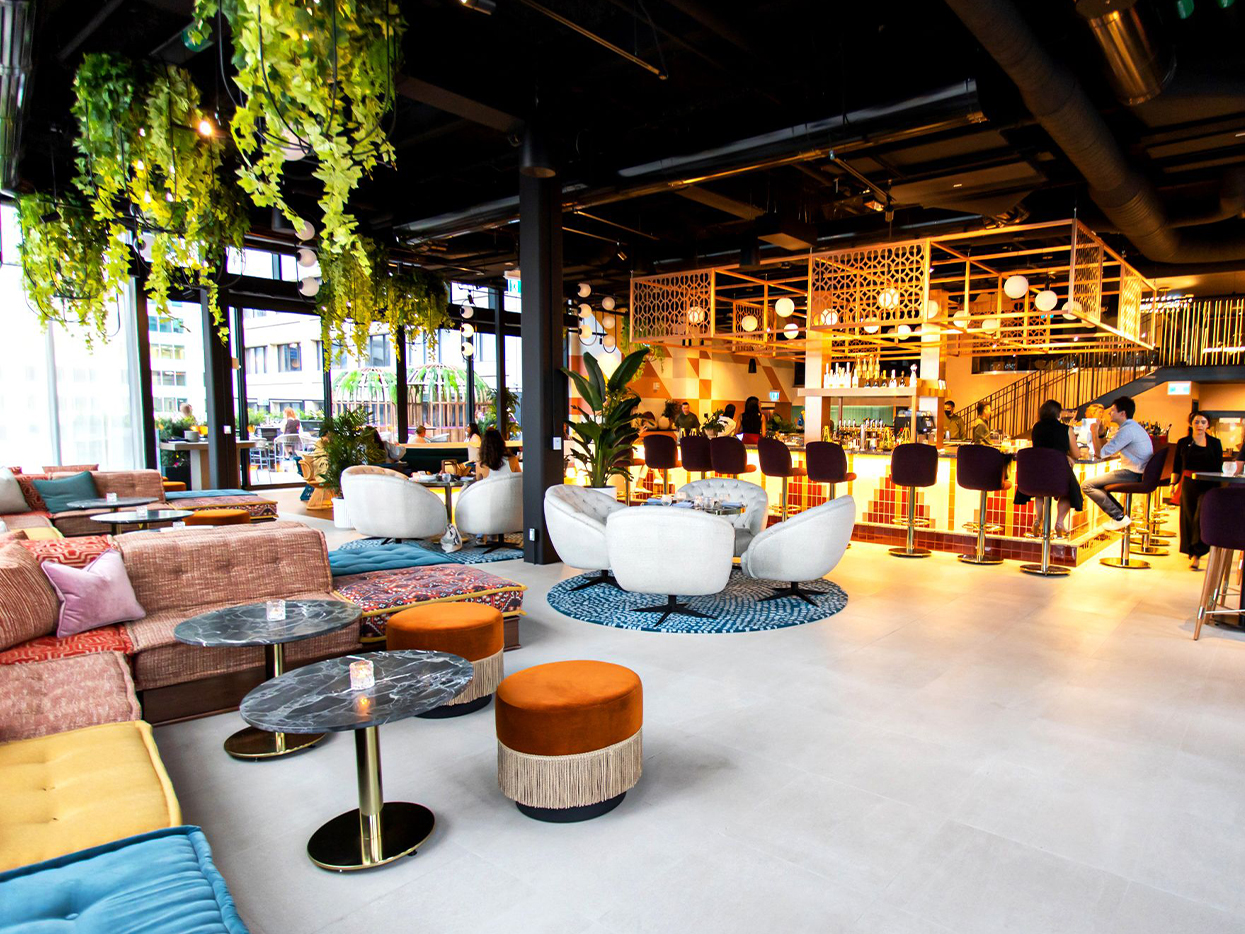
The Best Hotels in Toronto
The best hotels in Toronto aren't necessarily the most luxurious hotels nor are they the finest boutique stays. These are spots that rate high for things…
Read More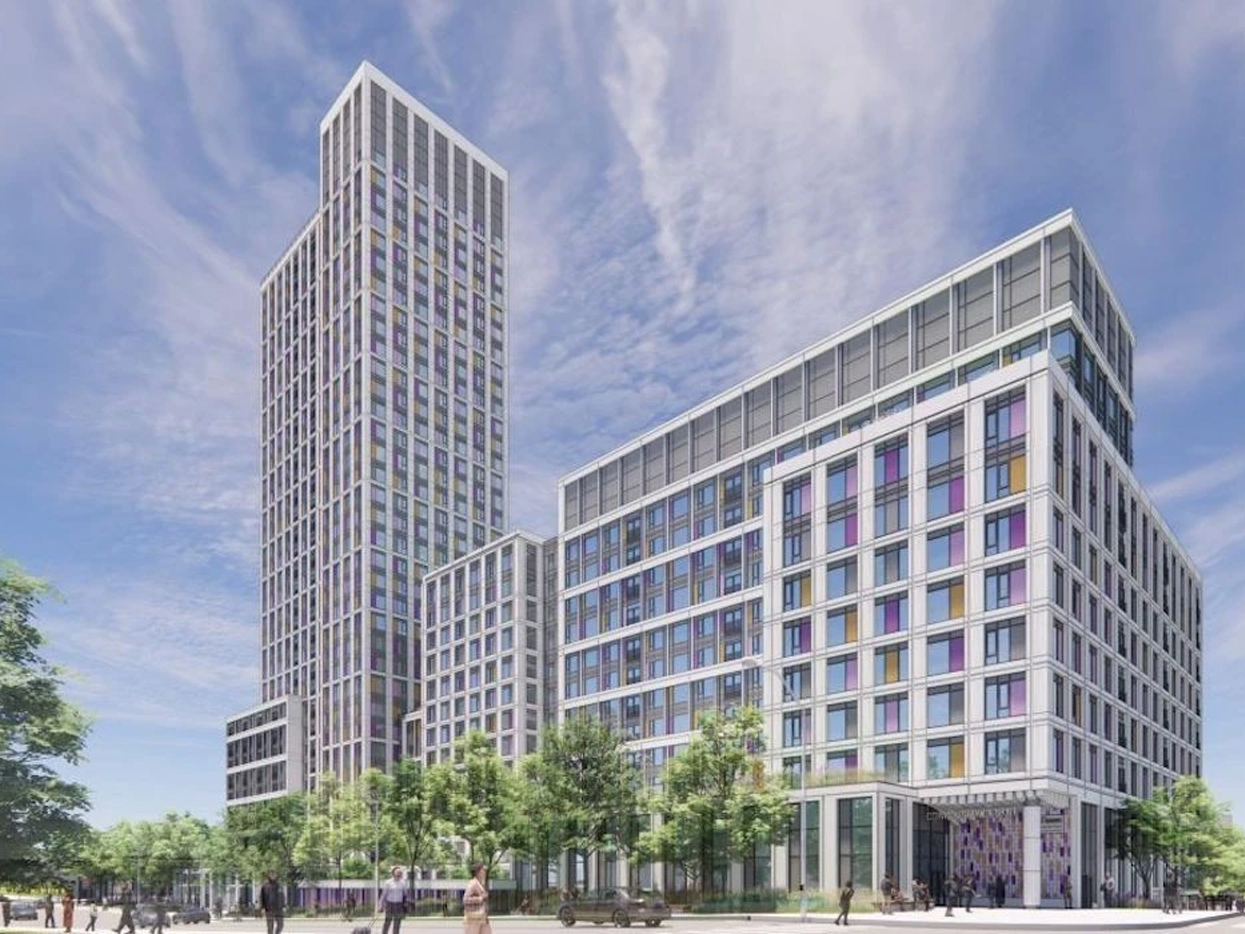
‘Housing Now’ Development On Victoria Park Ave Advances, New Renderings Released
The Victoria Park Avenue project is set to include 705 new rental homes, including 256 affordable and 449 rent-controlled market units. Last…
Read More